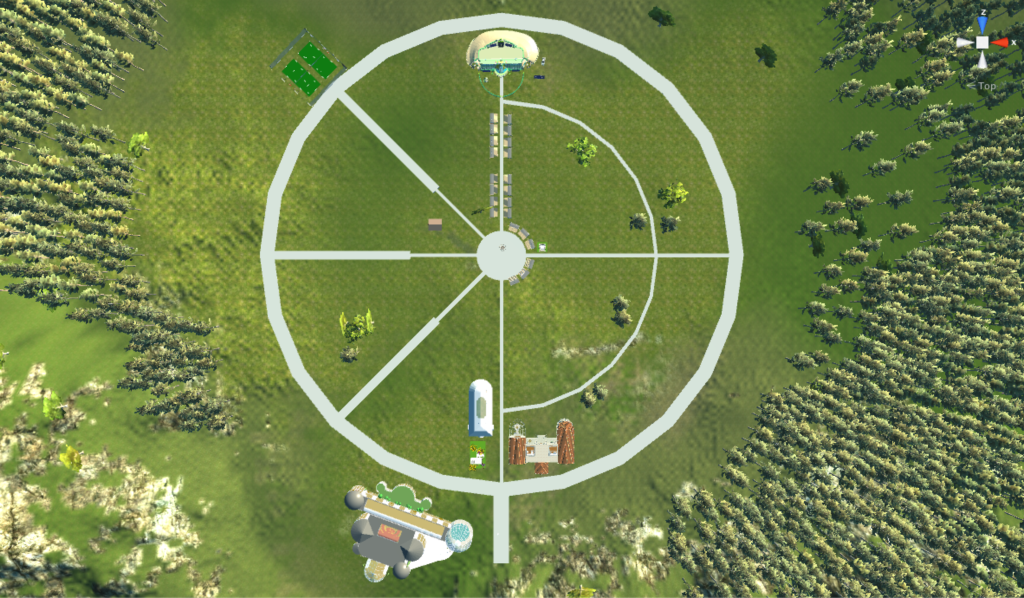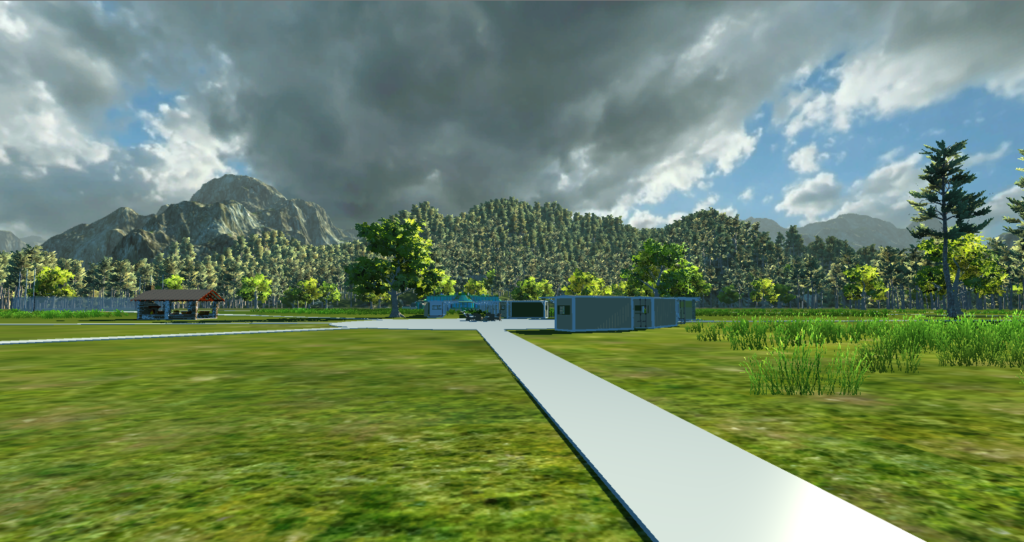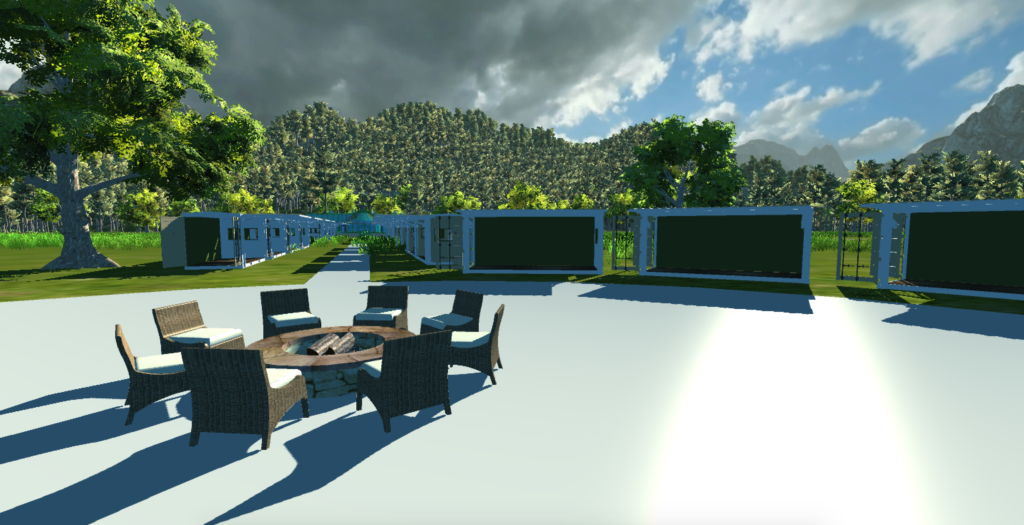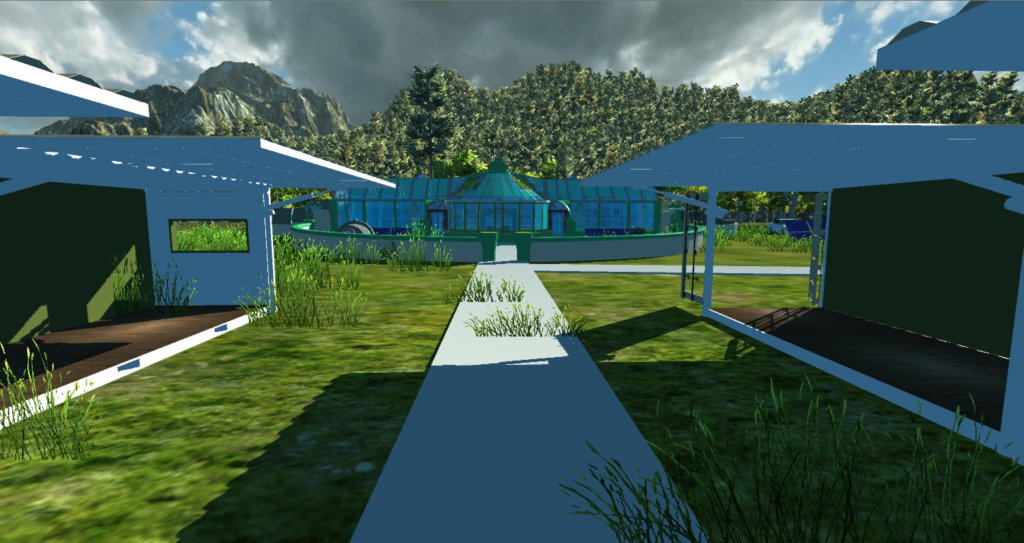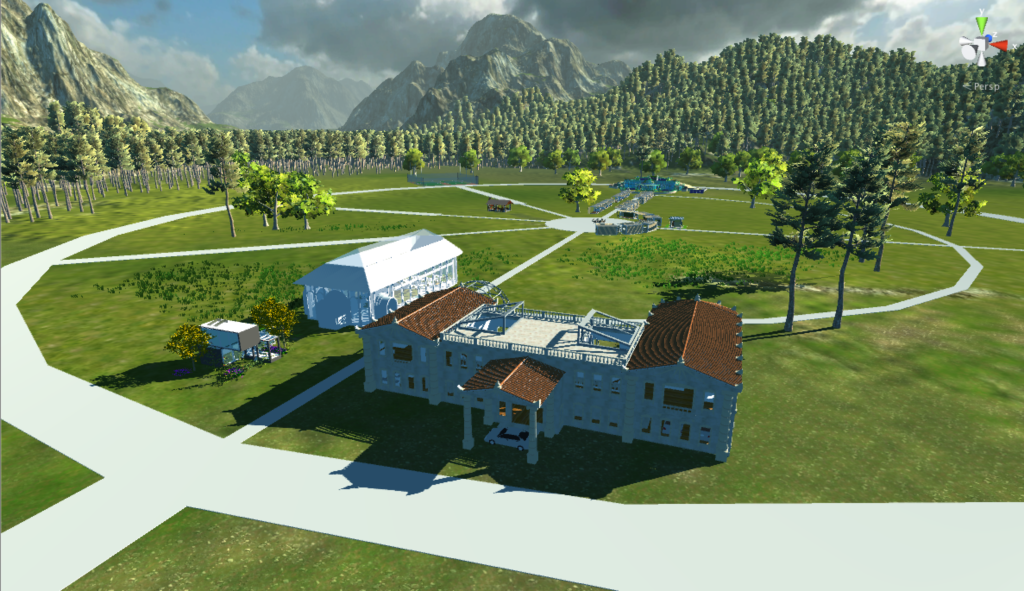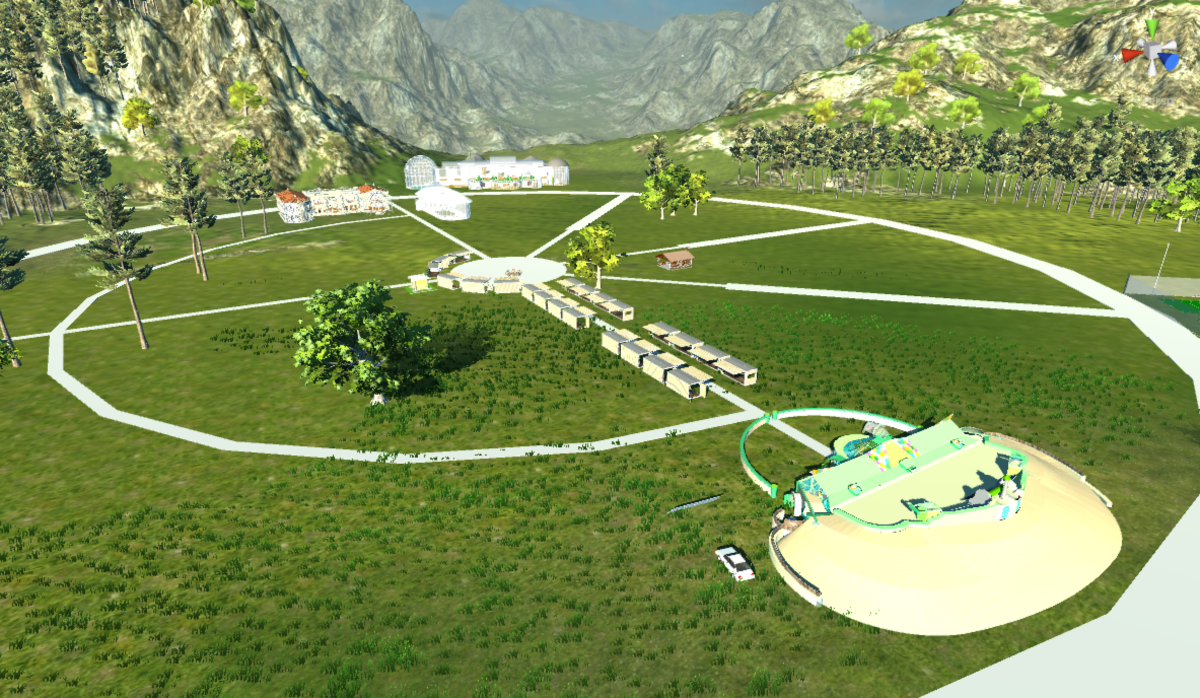I’ve enjoyed reading about sociology and community design as a pastime since I was a teenager. In 2015 I began working on a concept for “The Innovation Village,” a self-sufficient tiny house community centered around a set of shared community spaces, including an Earthship makerspace.
The model includes:
- Community amenities including pool, tennis courts, makerspace, shared kitchen space, library/coworking space, community garden, and possibly a conference center
- Low-cost camping space for short-term visitors (like Harbin Hot Springs)
- Weekly and monthly rentals with hookups for RV’s and tiny homes
- Permanent tiny home structures for monthly rentals
- Converted shipping container workshops for weekly or monthly rental
- Lots available for permanent residents to build homes under 1,500 square feet
- Pedestrian-focused design with vehicles only allowed on the periphery of the village.
I’ve spent hundreds of hours collecting resources and examples for building sustainable structures that could be included in this design.
I used Illustrator, Unity and models from 3D Warehouse to create this 3D walkthrough of the concept:
